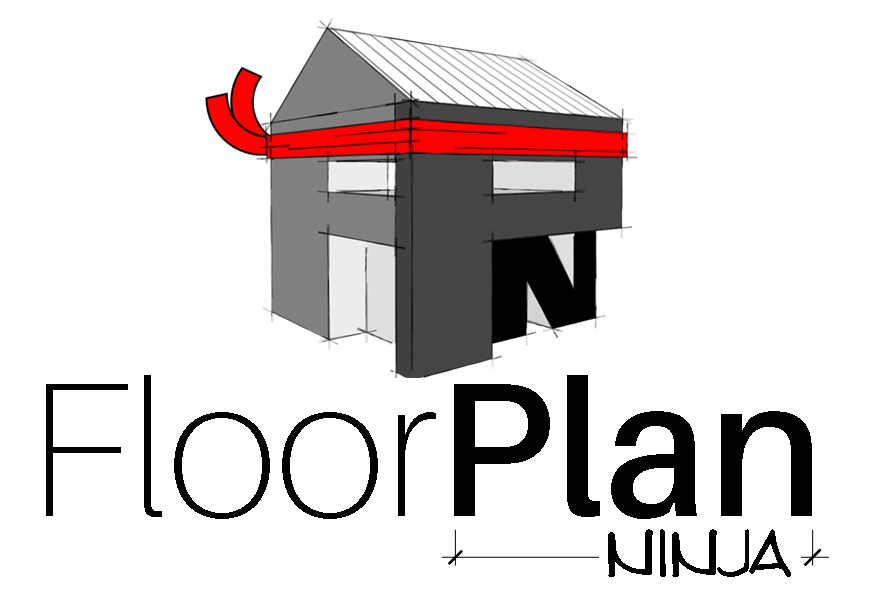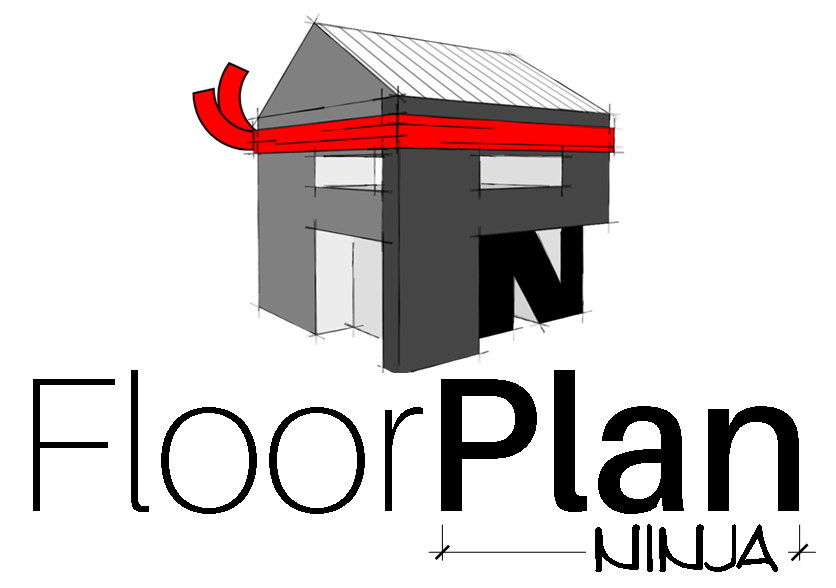7 Tips for Sketching a Floor Plan

More and more clients are requesting floor plans from real estate agents for homes they are considering purchasing. They like them because it makes it easier to picture how the house will work for their needs. The main issue is finding the original floor plans of a home if it has had multiple owners. They often get lost. This may mean you will need to have floor plans created for the property or you can attempt to draw them yourself. If looking to DIY, here are some pro tips that can help.
1. Bring the right gear
Nothing beats a good ole fashioned tape measure in terms of reliability. However, convenience of a laser measure makes it a must for sketching even moderately sized homes. We suggest the Bosch line because of their ease of use and accuracy. They can be purchased at most hardware stores (We like Home Depot because of their knack for charity!). Some models hold up to three measurements at a time which is nice. That means you can shoot the height, width, and length of a room in just a couple of seconds.
Grid lined paper will make things easier as well. Come up with a designated distance for each square. For example, 1 square = 1’. Pick what will work for best you.
2. Do a complete walk through of the house first
Even if you have been to the property many times before, it helps to do a quick walk through first. Seeing how different rooms work together and the sizes of one room to the other will make it easier to begin sketching later. Also, make sure to walk around the outside of the house and identify if any walls bulge out. This will save you a headache later when you can’t figure out why rooms aren’t lining up.
3. Face the same direction in each room when sketching
Typically, keeping the correct orientation is the most difficult part. After you have conducted your initial walkthrough of the home and you are ready to start measuring, stand in the middle of the room and face a wall. Consider this direction “North”. Without moving your feet, look around the room and begin your sketch. After that, take your measurements for the room and add your dimensions and adjust your sketch. When you are ready to measure the next room, repeat this process by starting with finding your “North” first.
4. Work your way around the house and towards the middle
Begin with capturing rooms that have an outside wall first and then move along connected rooms. Once you have all of the exterior rooms drawn the interior rooms will be easier to capture. Hallways can be confusing. They are often long and make a lot of directions changes. Therefore, try drawing the surrounding rooms first.
5. Add doors and windows last
You will see that many doors and windows are the same size throughout the house. If you notice patterns you can save a lot of time by not remeasuring the same sized windows and doors. Plus, remember how some laser measures can capture and display up to three measurements at a time, that same feature helps when capturing the doors and windows
6. Know common measurements
For the most part, there are standard dimensions for different parts of the house. Its good to know these measurements to make your life easier when measuring. Try doing a Google search in your area to find these common measurements. A great resource is the National Association of Home Builders (NAHB). But for the most part exterior doors are 3’, closets are 2’ deep, doors are 6’8” tall and counters are 24” deep.
7. Make sure to grab the ceiling heights
A key measurement is the ceiling height of each room. This let’s people know if there is room for a fan or a loved piece of furniture. If the ceiling is vaulted, try to notate the direction and the peak height.
If you have questions please feel free to email us at Bryan@FloorPlanNinja.com
[template id=”600″]

