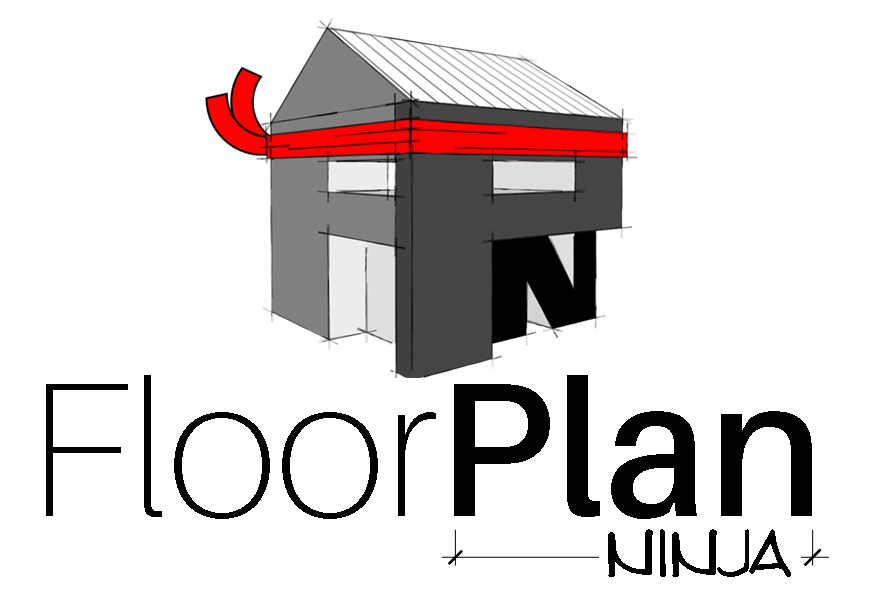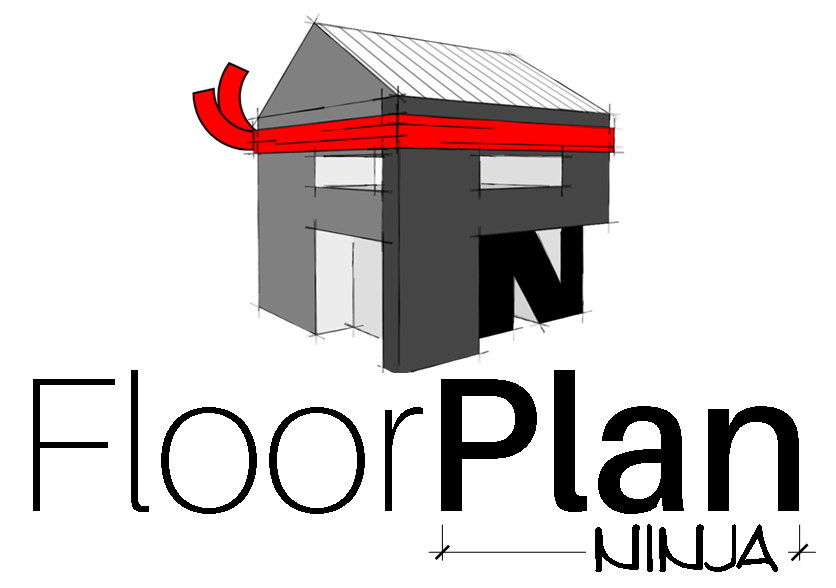Pricing
We offer many different packages which are separated into two categories “residential” and “commercial”. The table below shows the documents included in each package as well as the price. All of our packages are charged by the square foot with a minimum price threshold. Square footage prices are based on the total area we measure, not just the heated area. Please reach out if you have any questions.
Document Examples
Each package comes with different items. Below is a list of the different documents we offer as well as an example of each one. Your documents may look different than the examples below.
Floor Plan
This shows the building in a plan-view. Room labels and overall room sizes are included in this document.
See Example
Sqft Estimate
This document shows the estimated square footage of the building and how its classified.
See Example
Dimension Report
Similar to the floor plan, this version displays all major interior dimensions. Great reference during construction.
See Example
CAD File
This is an electronic version of the floor plan. This is typically needed by architects, engineers, and builders.
See Example
Window/Ceiling Size
Window height, width and sill height are delivered via spreadsheet. This only applies to accessible windows.
See Example
Elevations
These plans are a flat represenations of a side of the building. Only accesible sides will be included.
See Example
Reflected Ceiling Plans
These plans show the ceiling in a plan format. Most visible ceiling features are included. This excludes wiring info.
See Example
Point Cloud Data
Point Cloud data is the information created from LIDAR scanning. This E57 data requires drafting software.
See Example
BOMA Table and Diagram
These documents offer a full analysis of your buildings Sqft per BOMA standards including load factor and rentable sqft.
See Example
Areas we cover
Our office is located in St Petersburg, FL. We cover all of Pinellas County and most of Hillsborough. Is your building outside of that? We still might be able to do it but a destination charge will apply. Contact us for an estimate.
St Petersburg
West Hillsborough
Dunedin
Clearwater Beach
Pinellas Park
Clearwater
South Tampa
Belleair
St Pete Beach
Redington Beach
About us
We are the Floor Plan Ninjas! Why do we call ourselves that? Because we are masters of our craft and work swiftly to complete the mission. Plus it sounds way cooler than something like “Floor Plan Creation Services”. Our office is located in St Peterburg, Florida. We love St Petersburg with all of its beautiful architecture and quirkiness!
My name is Bryan Bejar and I am the owner of Floor plan Ninja, Inc. I started the company after noticing a problem when shopping for a home online. On the online listing, there were plenty of pictures but no way to tell how the home was layed out. It made it difficult to tell how the home would work for my needs. And since I had a drafting background, I thought, why don’t I do something about it. So I started offering realtors a service where I would measure their homes and create a floor plan they could use. One thing lead to another and a little hobby turned into a business. We’ve been doing it since 2014!



What our clients are saying
We work with a lot of homeowners, real estate agents, and architects. Here are a few things they have said about our service.
“I have utilized the services of Bryan about a half dozen times and he has done an incredible job. My listings have some of the most complicated floorplans and Bryan is able to create perfect floorplans for me to use on my websites and ancillary material. I will continue to be a loyal customer of his.”

Connie Redman
Coastal Properties
“Bryan was great! He showed up right on time and provided an excellent floor plan- same day!! We had a discrepancy with tax records and actual square footage so his exact measures really cleared things up! He was a delight to work with!”

Misti Kehoe
Remax
“I just received my first floor plan an I am amazed. The time I used to spend measuring and drawing up the existing plans is now eliminated! The plans are more thorough than I ever imagined, and I received an auto-cad file too. Great work! ”

Lee Curtis
Curtis Home Design
Contact Us
Phone: (727) 564-9621
Email: Bryan@FloorPlanNinja.com








